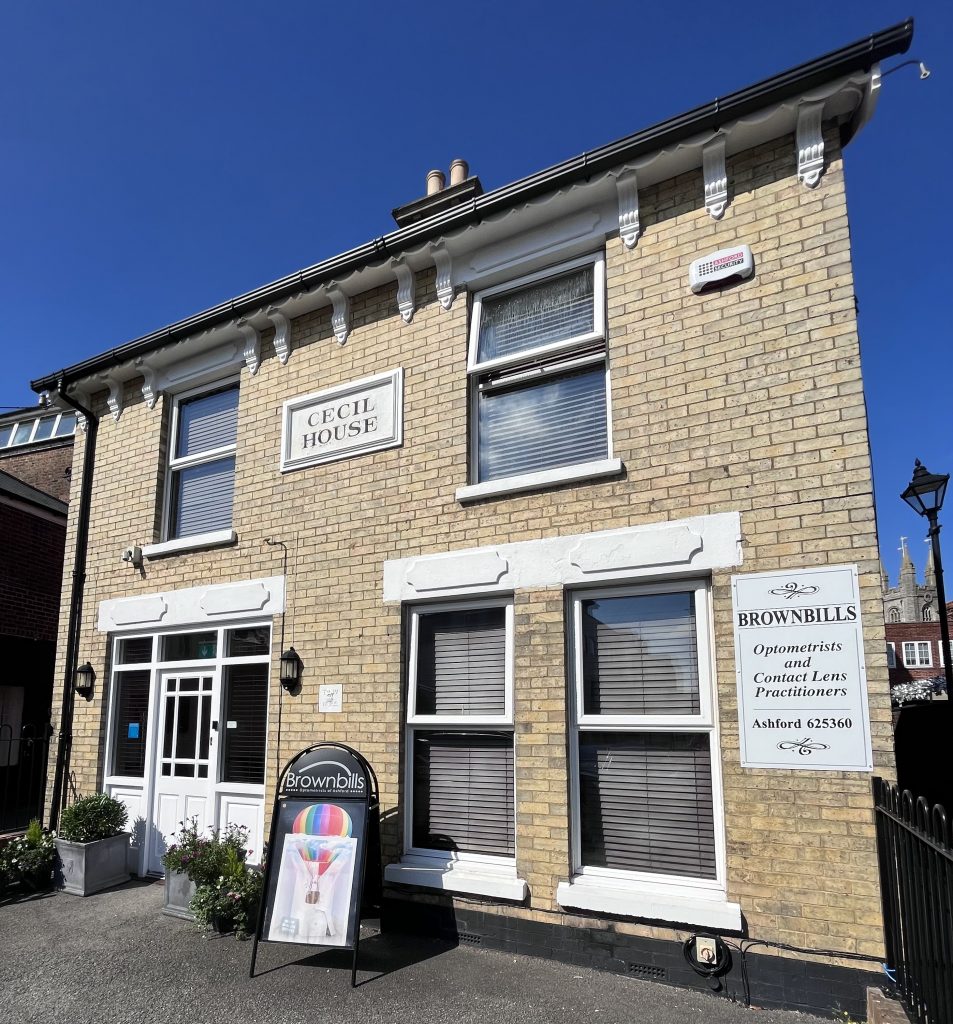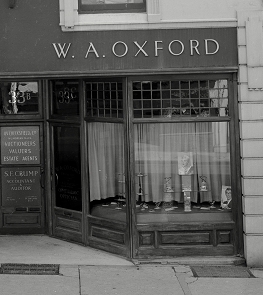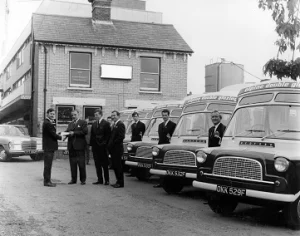The property as it stands today is believed to have been built in four parts to accommodate the growth needed for the occupying businesses. The earliest section of the building is believed to be one of the consulting rooms and the two downstairs toilets as these are of single brick construction.
The second consulting room and reception area are most likely to be the next oldest section and it is thought that this addition is the first cavity wall built in Ashford. The third addition is the dispensing area and upstairs offices which were added in the 1960s as a flat roof extension.
Lastly, during Brownbills’ occupancy we have carried out further building work, focusing on accessibility issues for the disabled. This now means that our two primary consultation rooms, diagnostic suites and dispensary are all located on the ground floor along with a disabled toilet facility (for which we were awarded a GOLD award from the Ashford Access Group).




